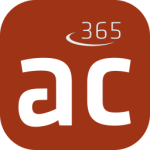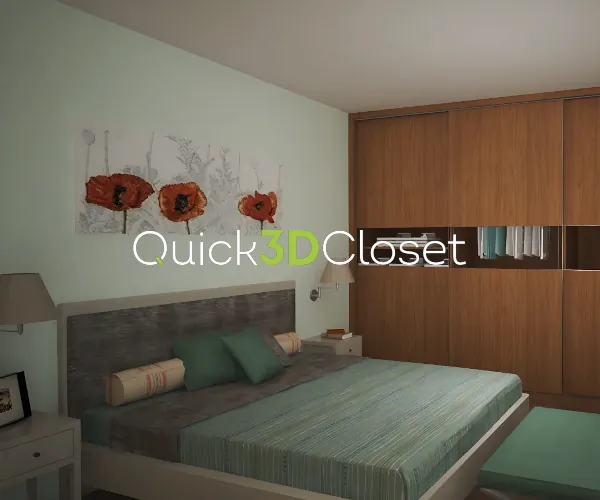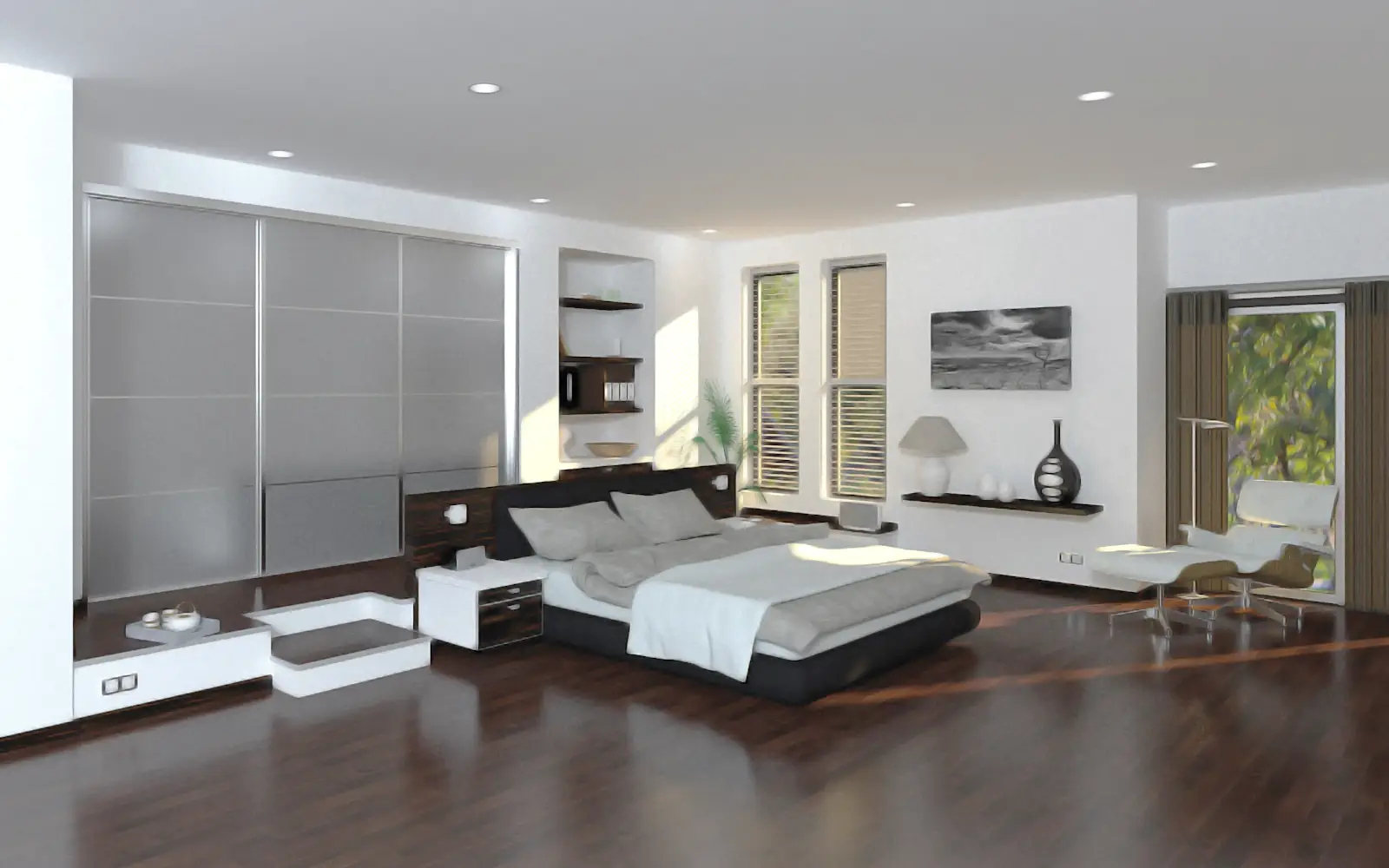
Autoclosets Key Features
Key Features
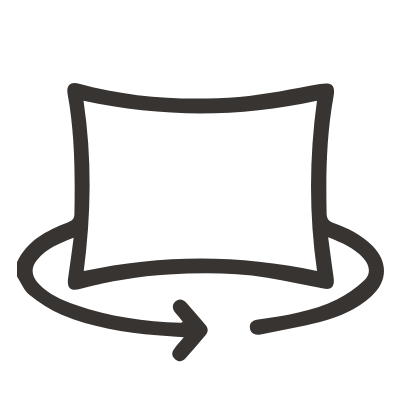
Autoclosets stands out due to its exceptional ability to quickly generate photorealistic images, 360º panoramas, and virtual tours, enabling customers to immerse themselves in their room experience using a computer, tablet, smartphone, or even virtual reality glasses.

Autoclosets‘s Cloud Service allows you to store and share photorealistic images, 360º panoramas, and virtual tours by generating a shareable link, which can be accessed from any Windows, Android, and Apple device.
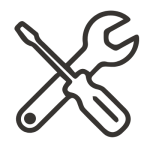
Autoclosets generates the wardrobe’s breakdown and creates a list of components with dimensions. Additionally, there is the option to export this information to a cutting optimiser, or third-party software with a connection to CNC machines.
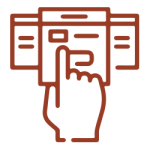
Subscription Service:
Continuous updates to the latest program versions and product innovations. Includes cloud storage for sharing renders, panoramas, and virtual models, as well as telephone support.
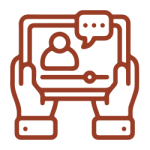
Training and Support:
Autoclosets includes a manual and online help, explanatory videos, and tutorials to master the program to its fullest. Training is also provided upon purchase, with additional training available to purchase.
Wardrobe design applications
purchase options
Main Features
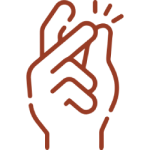
User-Friendly Interface.
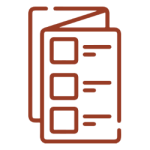
Wide range and variety of accessories to showcase the wardrobe or walk-in wardrobe environment, adaptable to any type of room, living room, or bedroom.

Speed, Flexibility, and Power (with limitless customisation).
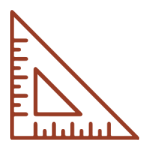
Precision in the placement of shelves, dividers, drawers, etc…, either based on the rail system or freely.
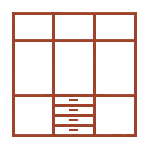
A wide range of customisable templates with different manufacturing methods for designing and budgeting any type of wardrobe.
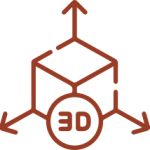
High-Quality technical plans, elevations and 3D Visuals: renders, 360° panoramas and virtual tours.

File Compatibility: Share projects, plans, images, 360° panoramas and virtual tours with others who do not have Autoclosets but can access DWG files.

Generates dimensioned plans for assembly and a detailed list of components with precise measurements that can be sent to a panel cutting optimiser.

In addition to the numerous objects in the extensive catalogs included with Autoclosets, you can use SketchUp® objects in your projects.
Try Quick3DCloset for free
Are you looking for a program to design custom wardrobes that is truly easy and affordable? Stop searching and try for free 7 days our easiest, fastest, and most economical 2D and 3D wardrobe design software.
Frequently Asked Questions
Yes, Autoclosets projects are saved in DWG format, which is the native format of AutoCAD®. Autoclosets designs can be opened in AutoCAD®, and vice versa. For example, you can create the bedroom’s architecture based on a drawing created in AutoCAD®.
Yes, once the design is complete, Autoclosets generates a variety of automated cabinet reports. The reports can be exported to Excel or to the Estimate pricing program, which is included with Autoclosets.
Autoclosets works directly in 3D and allows you to generate photorealistic images from the design of a space by simply clicking a button. You can use automatic lighting or add different types of lights such as spotlights or LEDs. It has simple tools for changing the materials of accessories by selecting them from an extensive list of manufacturers.
Generic CAD programs like AutoCAD® or SketchUp® are highly powerful and flexible. They can design anything from small products or tools to complete homes. However, a wardrobe designer needs access to component blocks and accessories for their project. Changes to the design are made by manually adjusting each object.
Specialised wardrobe design programs like Autoclosets allow for designing a wardrobe from scratch in just a few minutes. Modifying any part of the wardrobe takes only a couple of mouse clicks, whether changing specific parts or just altering the finish. Additionally, Autoclosets can automatically generate dimensioned plans, photorealistic images, panoramas, virtual walkthroughs, parts lists, estimates, and more.
Autoclosets files are in .dwg format. In other words, Autoclosets is fully compatible with AutoCAD®. Autoclosets allows you to import a .dxf or .dwg file and start building the room from an AutoCAD® plan. Additionally, Autoclosets can import .skp files from SketchUp®. Users can import their own SketchUp® objects and use them as additions in their projects.
By clicking a button, the virtual model of the design is automatically generated, uploaded to the Microcad Software cloud, and a link is generated that can be shared with the client. Using this link, the client can access the virtual model and walk through the rooms from different devices such as a computer, smartphone, tablet, or VR glasses.
The time it takes to learn how to use Autoclosets can vary from person to person. However, after completing the introductory course and going through the tutorials provided in the manual, users should be ready to start creating their own designs. Autoclosets has been designed with ease of use in mind, especially for those without prior CAD experience. It offers a user-friendly working environment with large and clear icons and provides online help that allows you to access the manual without leaving the program, including step-by-step tutorials. Autoclosets also offers numerous intuitive tools for tasks like moving equipment and accessories, adjusting lighting, modifying materials, and instantly visualising the results. The learning curve is designed to be as smooth as possible for users of all experience levels.
When generating the virtual model of the room, Autoclosets allows the designer to select the materials for the doors they want to showcase to their client, enabling them to change finishes during the virtual tour.


